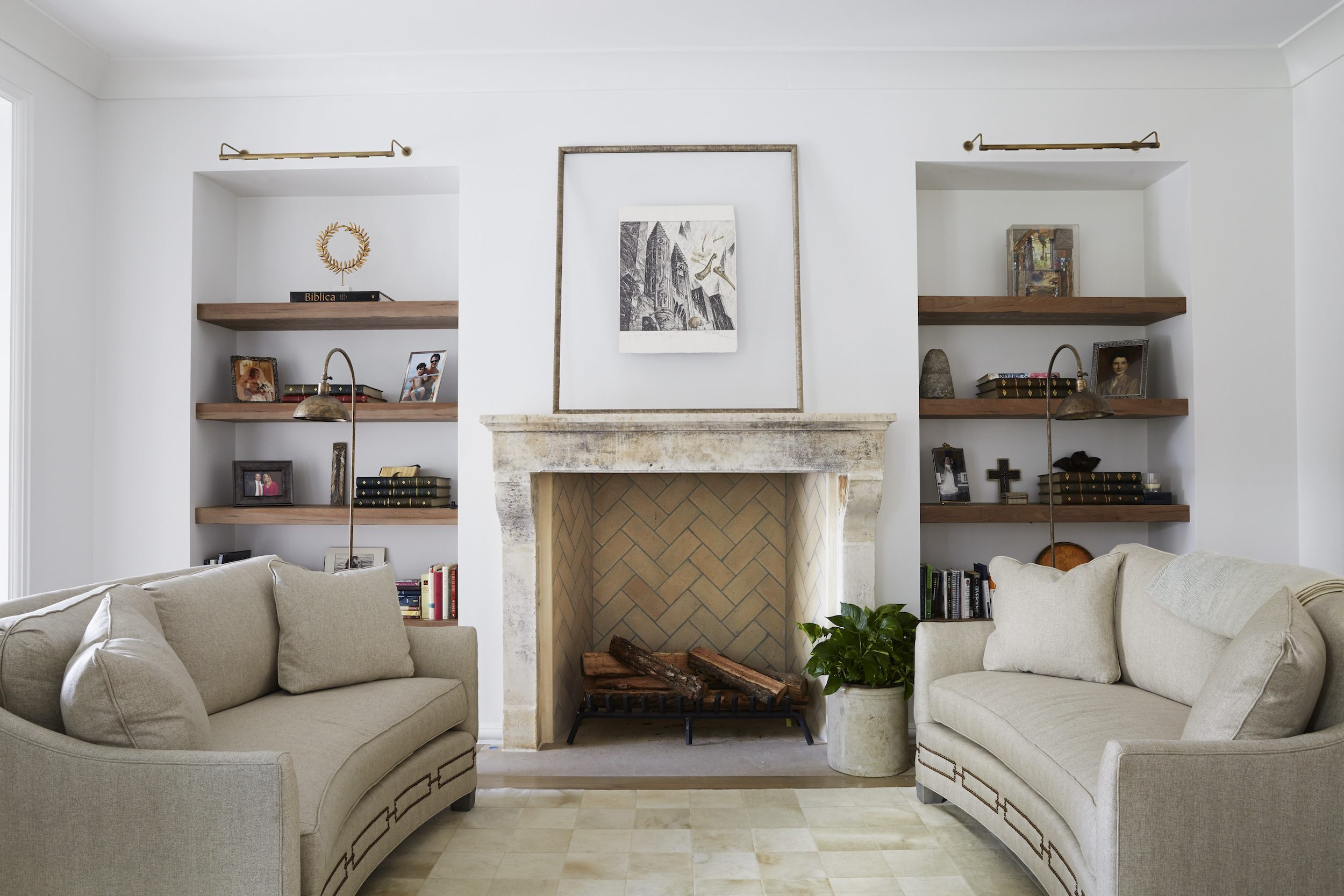Rumford Fireplace
A stately, dramatic design that lends itself nicely to homes with tall ceilings.

World-Class Function Meets Aesthetic Design
The Rumford design is a classic hallmark of Victorian architecture. Our Rumford fireplace has all the grace and height of this traditional design with none of the draw problems that plagued the fireplaces of the 1800s. This model can support larger fires and is perfect for homes with taller ceilings.
The Rumford can accommodate almost any veneer, mantle, or surround. Additionally, our firebrick comes in two colors and two thicknesses to accommodate a variety of patterns and designs.
The Rumford can accommodate almost any veneer, mantle, or surround. Additionally, our firebrick comes in two colors and two thicknesses to accommodate a variety of patterns and designs.
- Comes in traditional sizes: 30”, 36”, 42”, and 48”
- Tall opening with straight-back wall
- Compliant with UL-127, ANSI Z21.60; supported by ICC ESR-2599
- 1” clearance to combustibles around firebox unit and smoke chamber
- Can be installed on a combustible floor using LiteRock installation method
- Can accommodate a FireRock masonry or UL 103 metal chimney system
Rumford Fireplace Specifications
| Model |
|
BTUs | Weight | ||||||||||||||||||
| 30” Rumford |
|
24" | 1,700lbs | ||||||||||||||||||
| 36” Rumford |
|
30" | 2,350lbs | ||||||||||||||||||
| 42” Rumford |
|
36" | 2,650lbs | ||||||||||||||||||
| 48” Rumford |
|
42" | 3,400lbs | ||||||||||||||||||
| Chimney Diameter |
Masonry Chimney: 15" UL 103 Metal Chimney: 12" (30" model only) or 14" |
| Total Installed Height |
Minimum: 19' Maximum: 65' |
Clearance to Combustibles
| Opening to Sidewall | 28" |
| Opening to Combustible Trim | 12” |
| Opening to Mantle with 8" Depth | 22" |
| Noncombustible Hearth Extension 20" in front; 8" each side | 20" in front; 8" each side |
| Firebox & Smoke Chamber to Combustibles or Framing | 1” |
| Smoke Chamber (Front Wall & Top) to Wood Framing 1" | 1” |
Approvals & Certifications
| Certified as complying with UL-127 and ANSI Z21.50 regulations for indoor use | ICC tested and certified properties: wind load, seismic, and fire resistances |
| Compliant with 2012 and 2015 International Codes: Building (IBC), Residential (IRC), Mechanical (IMC), and Fuel Gas (IFGC) | Approved for use with gas-starters and outside air kits |
Technical Downloads
CAD Resources
All CAD fireplace model resourcesAvailable Accessories
Solid Block Chimney
Patented one-piece interlocking components make it easy to add an all-masonry chimney.
LEARN MORE