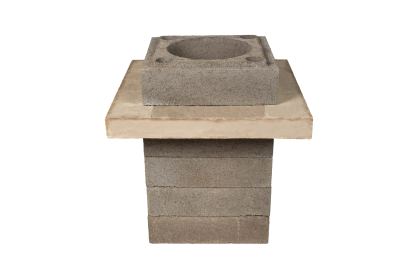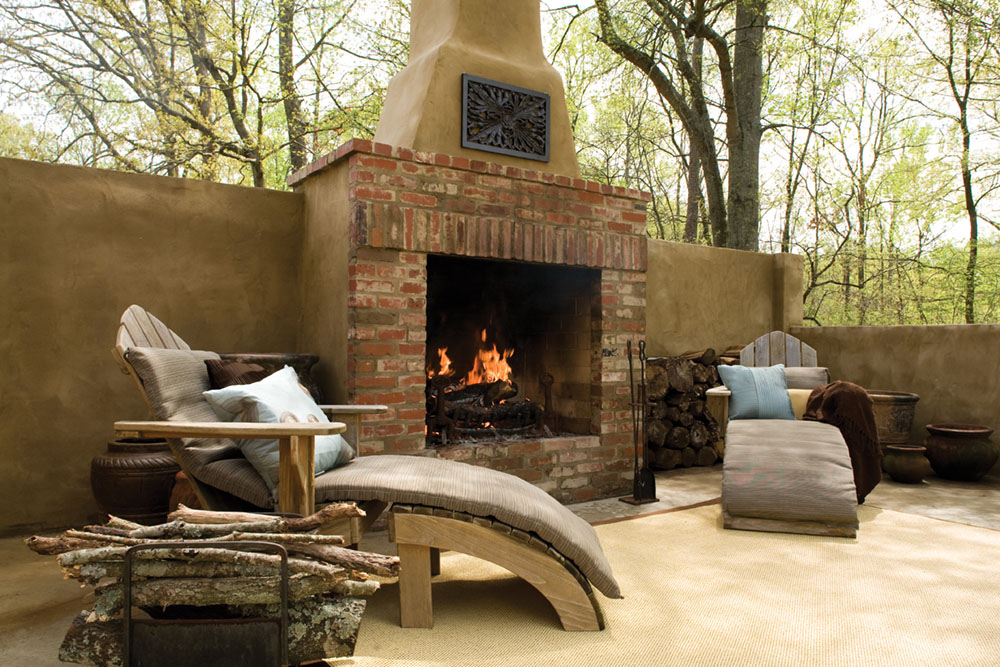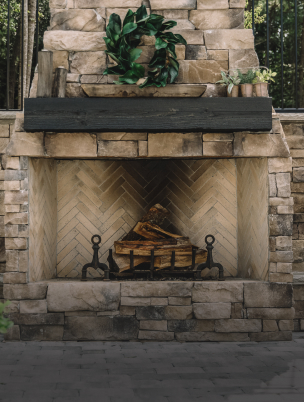Save Costs with Better Structural Support
Installed in the chimney stack approximately 12” below the low side of the roof penetration, brick flanges provide additional cost-saving structural support to strengthen brick veneer that comes above the roofline.
This steel-reinforced masonry ledge supports a traditional chimney pot or other decorative masonry finish, and is perfect for use in neighborhoods with strict building covenants, as the chimney exterior can be finished with the same material as the rest of the home.
This steel-reinforced masonry ledge supports a traditional chimney pot or other decorative masonry finish, and is perfect for use in neighborhoods with strict building covenants, as the chimney exterior can be finished with the same material as the rest of the home.
- Dimension: 32” (W) x 32” (L) x 4” (H)
- Weight: 172 lbs
- Maximum vertical brick support: 20ft
- Maximum weight load per brick flange: 7,566 lbs
- Maximum number of brick flanges to be used: 2
- Please consult local building codes for specifics regarding masonry above the roof


Brick Flange Installation
This brick flange is installed in the chimney stack approximately 12” below the low side of the roof penetration.
