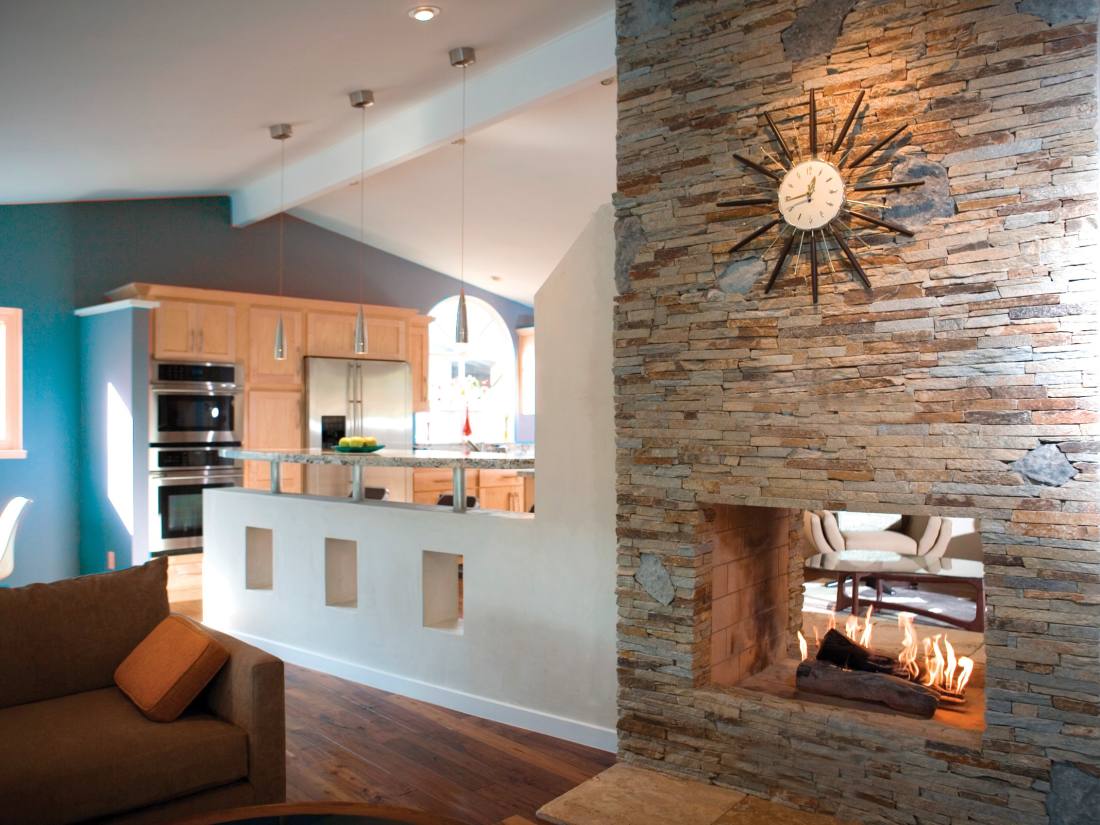See-Through Fireplace
This style graces two rooms with the beauty of a fireplace using only one flue.

Cutting-Edge Technology Meets Aesthetic Design
Add beauty and warmth to two rooms at once with our see-through model. One of the only true 48” pre-engineered see-through fireplace options on the market, this fireplace is good for those looking to save space while maintaining an air of elegance.
Our see-through model is approved for in-field firebox modifications—choose between angled or interior straight side walls. Additionally, it can be used indoors or outdoors and can accommodate almost any veneer, mantle, or surround. Additionally, our firebrick comes in two colors and two thicknesses to accommodate a variety of firebrick patterns and designs.
Our see-through model is approved for in-field firebox modifications—choose between angled or interior straight side walls. Additionally, it can be used indoors or outdoors and can accommodate almost any veneer, mantle, or surround. Additionally, our firebrick comes in two colors and two thicknesses to accommodate a variety of firebrick patterns and designs.
- Comes in traditional sizes: 30”, 36”, 42”, and 48”
- Can be installed on a combustible floor using LiteRock installation method
- Top-seal damper or anchor plate with damper when using a UL 103 pipe
- Vent-free option available
- Outside air source recommended for adequate ventilation
- Can accommodate a FireRock masonry or UL 103 metal chimney system
- To ensure UL-127 compliance and reduce risk of smoke spillage, a set of glass or ceramic fireplace enclosure doors must be installed on one or both sides of the fireplace
See-Through Fireplace Specifications
| Model |
|
Damper | Weight | ||||||||||||||||||
| 30” See-Through |
|
Top Seal | 1,575lbs | ||||||||||||||||||
| 36” See-Through |
|
Top Seal | 1,800lbs | ||||||||||||||||||
| 42” See-Through |
|
Top Seal | 2,050lbs | ||||||||||||||||||
| 48” See-Through |
|
Top Seal | 2,350lbs | ||||||||||||||||||
| Chimney Diameter |
Masonry Chimney: 15" UL 103 Metal Chimney: 12" (30" model only) or 14" |
| Total Installed Height |
Minimum: 15’ Maximum: 60’ |
Clearance to Combustibles
| Opening to Sidewall | 28" |
| Opening to Combustible Trim | 12” |
| Opening to Mantle with 8" Depth | 30" |
| Noncombustible Hearth Extension 20" in front; 8" each side | 20" in front; 8" each side |
| Firebox & Smoke Chamber to Combustibles or Framing | 1” |
| Smoke Chamber (Front Wall & Top) to Wood Framing | 1” |
Approvals & Certifications
| Certified as complying with UL-127 and ANSI Z21.50 regulations for indoor use | Approved for use with gas-starters and outside air kits |
Available Accessories
Solid Block Chimney
Patented one-piece interlocking components make it easy to add an all-masonry chimney
LEARN MORE