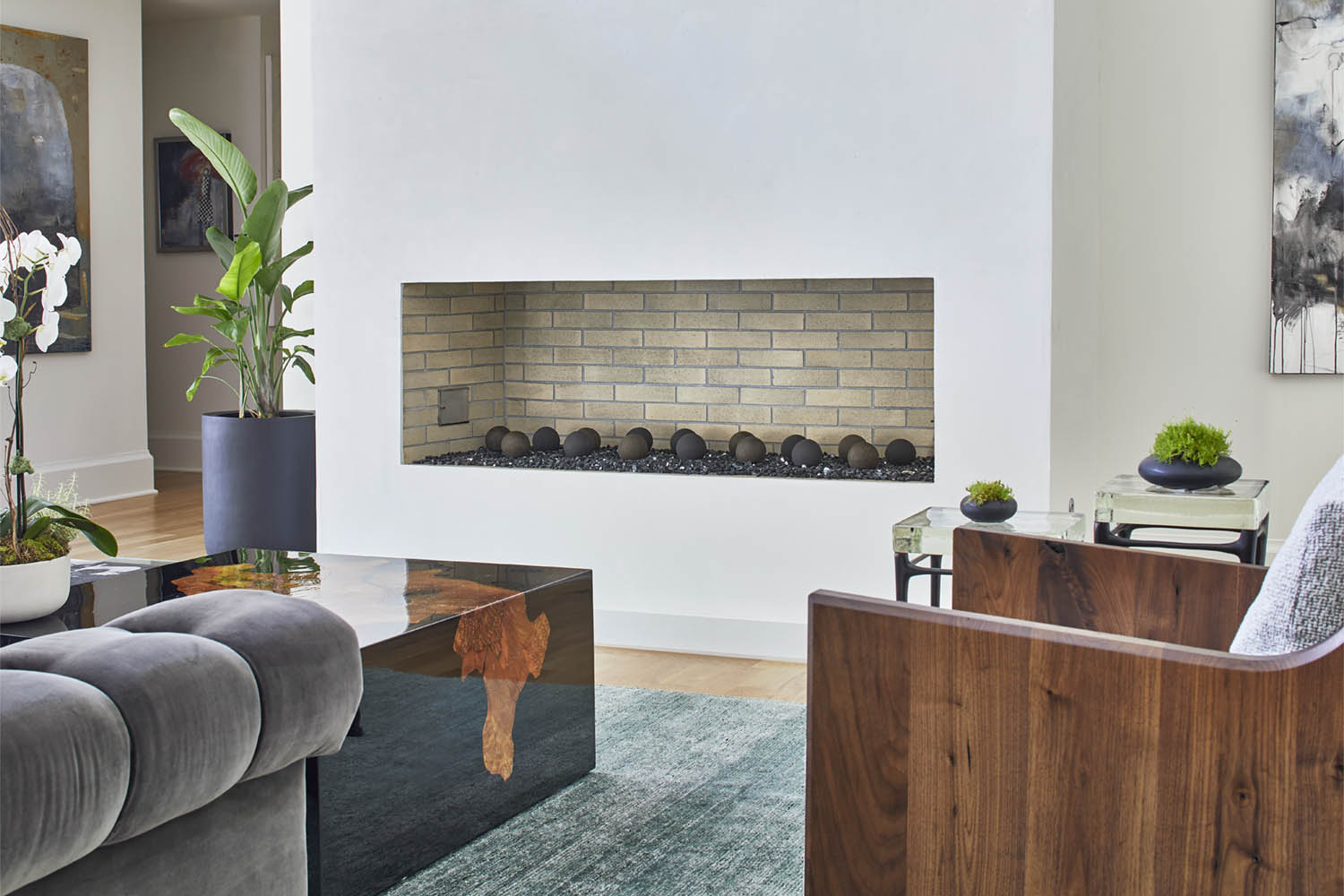Linear Fireplace
Our newest pre-engineered model blends old and new world styles to create a perfect mix of traditional and modern.

Cutting-Edge Technology Meets Aesthetic Design
With an opening that is wider than it is tall, the linear fireplace makes any room feel bigger and warmer thanks to its scale. This design is perfect for large gathering rooms, or for designs that seek to put a fireplace at the heart of a room.
The linear model can be used indoors or outdoors and can accommodate almost any veneer, mantle, or surround. Additionally, our firebrick comes in two colors and two thicknesses to accommodate a variety of firebrick patterns and designs.
The linear model can be used indoors or outdoors and can accommodate almost any veneer, mantle, or surround. Additionally, our firebrick comes in two colors and two thicknesses to accommodate a variety of firebrick patterns and designs.
- Comes in sizes: 60” and 72”
- Compliant with UL-127 and ANSI Z21.60
- Requires a double chimney
- Can accommodate a FireRock masonry or UL 103 metal chimney system
- 1” clearance to combustibles around firebox unit and smoke chamber
- Additional hearth protection required
Linear Fireplace Specifications
| Model |
|
Damper | Weight | ||||||||||||||||||
| 60” Linear |
|
54" | 2,665lbs | ||||||||||||||||||
| 72” Linear |
|
2 Top Seal | 2,825lbs | ||||||||||||||||||
Clearance to Combustibles
| Opening to Sidewall | 32" |
| Opening to Combustible Trim | 12” |
| Opening to Mantle with 8" Depth | 16" |
| Noncombustible Hearth Extension | Flush Hearth 32" in front; 8" each side >12" Raised Hearth: 20" in front; 8" each side |
| Firebox & Smoke Chamber to Combustibles or Framing | 1” |
| Smoke Chamber (Front Wall & Top) to Wood Framing | 1” |
Approvals & Certifications
| UL 127 approved and certified for indoor or outdoor use | Approved for use with gas-starters and outside air kits |
Technical Downloads
CAD Resources
All CAD fireplace model resourcesAvailable Accessories
Solid Block Chimney
Patented one-piece interlocking components make it easy to add an all-masonry chimney
LEARN MORE